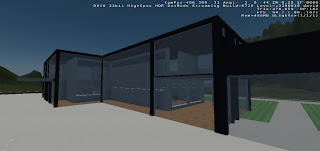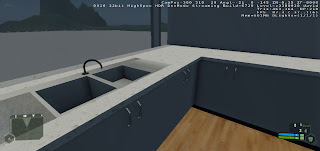Sunday 23 October 2011
Saturday 22 October 2011
Thursday 20 October 2011
Download my Files
Download Lange Haus from Google 3D Warehouse.
Download Haus Aus Glas from Google 3D Warehouse.
Download my A1 PDF folders from Gamefront.
Download my Website folders from Gamefront.
The website was designed specifically for this presentation from scratch using Dreamweaver and is best viewed in Google Chrome.
Haus Aus Glas file was reduced so that I could upload it to Google 3D Warehouse, the textures are missing as well as some of the glass and kitchen.
The full model is included in the zipped website folder, in the 3D models folder.
Download Haus Aus Glas from Google 3D Warehouse.
Download my A1 PDF folders from Gamefront.
Download my Website folders from Gamefront.
The website was designed specifically for this presentation from scratch using Dreamweaver and is best viewed in Google Chrome.
Haus Aus Glas file was reduced so that I could upload it to Google 3D Warehouse, the textures are missing as well as some of the glass and kitchen.
The full model is included in the zipped website folder, in the 3D models folder.
Monday 17 October 2011
Sunday 16 October 2011
500 Words
Before Mies van der Rohe designed the Farnsworth House, he was developing a design style of using steel and glass. He was developing a concept of openness using the materials of glass and steel.
One of his most famous buildings, the Farnsworth House, was designed with this concept, and this is the main influence on my architecture. I am changing the exterior of a building to a shell made of large panels of glass and some small steel structure.
The Farnsworth House (1951) is considered to be one of Mies van der Rohe’s greatest Modernist works. Its significance is of equality to buildings like The Seagram Building in New York (1954-1958) and the Barcelona Pavilion (1929). The Farnsworth House, which embodies a certain aesthetic peak in Mies van der Rohe’s experiments, is one of a long series of House projects.
Historian Maritz Vandenburg wrote that the ‘The interior is unprecedentedly transparent to the surrounding site, and also unprecedentedly uncluttered in itself.’ The Farnsworth House was transparent so that when someone was standing inside the house, they would still feel a part of its surroundings, and when someone was outside the house looking in its direction, they could see the natural surroundings on the other side of the house with minimal disruptions.
Mies van der Rohe stated that ‘In its simplest form architecture is rooted in entirely functional considerations, but it can reach up through all degrees of value to the highest sphere of spiritual existence into the realm of pure art.’ What Mies van der Rohe meant when he said this was that he would start off his designs with functional considerations like material and structure, and then refine them until they excel their origins to become a structure of pure art and space.
This was how Mies van der Rohe was designing when he designed the Farnsworth House, The house is a structure of pure art and space, as there are minimal interior walls, the exterior is mainly glass, and there are large spatial areas.
The concept of my building that I am concentrating on is Transparency, The building I modelled is the Lange Haus, by Ludwig Mies van der Rohe, and the second building I am using to aid my concept of transparency is the Farnsworth House, also by Mies van der Rohe.
All of the exterior walls in the Farnsworth House are made of transparent glass, with only a few structural poles to support the roof. There are only a few interior walls, and none of them extend to the exterior walls of the building.
To show this concept of transparency in my model of the Lange Haus, I am changing the sizes of the windows on the ground and first floor of the building. The windows will start from the floor and end on the ceiling, going the whole length from wall to wall. This is displayed in the Farnsworth House by the frame of the window being sunk into the floor and ceiling.
I will also change some of the walls inside the house so that they are either made of glass or no longer touch the exterior walls.
References:
Farnsworth House
http://www.farnsworthhouse.org/history.htm
A National Trust Historic site
Accessed 02/10/2011
One of his most famous buildings, the Farnsworth House, was designed with this concept, and this is the main influence on my architecture. I am changing the exterior of a building to a shell made of large panels of glass and some small steel structure.
The Farnsworth House (1951) is considered to be one of Mies van der Rohe’s greatest Modernist works. Its significance is of equality to buildings like The Seagram Building in New York (1954-1958) and the Barcelona Pavilion (1929). The Farnsworth House, which embodies a certain aesthetic peak in Mies van der Rohe’s experiments, is one of a long series of House projects.
Historian Maritz Vandenburg wrote that the ‘The interior is unprecedentedly transparent to the surrounding site, and also unprecedentedly uncluttered in itself.’ The Farnsworth House was transparent so that when someone was standing inside the house, they would still feel a part of its surroundings, and when someone was outside the house looking in its direction, they could see the natural surroundings on the other side of the house with minimal disruptions.
Mies van der Rohe stated that ‘In its simplest form architecture is rooted in entirely functional considerations, but it can reach up through all degrees of value to the highest sphere of spiritual existence into the realm of pure art.’ What Mies van der Rohe meant when he said this was that he would start off his designs with functional considerations like material and structure, and then refine them until they excel their origins to become a structure of pure art and space.
This was how Mies van der Rohe was designing when he designed the Farnsworth House, The house is a structure of pure art and space, as there are minimal interior walls, the exterior is mainly glass, and there are large spatial areas.
The concept of my building that I am concentrating on is Transparency, The building I modelled is the Lange Haus, by Ludwig Mies van der Rohe, and the second building I am using to aid my concept of transparency is the Farnsworth House, also by Mies van der Rohe.
All of the exterior walls in the Farnsworth House are made of transparent glass, with only a few structural poles to support the roof. There are only a few interior walls, and none of them extend to the exterior walls of the building.
To show this concept of transparency in my model of the Lange Haus, I am changing the sizes of the windows on the ground and first floor of the building. The windows will start from the floor and end on the ceiling, going the whole length from wall to wall. This is displayed in the Farnsworth House by the frame of the window being sunk into the floor and ceiling.
I will also change some of the walls inside the house so that they are either made of glass or no longer touch the exterior walls.
References:
Farnsworth House
http://www.farnsworthhouse.org/history.htm
A National Trust Historic site
Accessed 02/10/2011
Friday 14 October 2011
Monday 10 October 2011
Website
This is a screen shot of the home page of my website for the presentation of my assignment. The images there are at the moment temporary until I finish modelling the building.
Sunday 9 October 2011
Mies van der Rohe Style
Before Mies van der Rohe designed the Farnsworth House, he was developing a design style of using steel and glass. He was developing a concept of openness using the materials of glass and steel.
One of his most famous buildings, the Farnsworth House, was designed with this concept, and this is the main influence on my architecture. I am changing the exterior of a building to a shell made of large panels of glass and some small steel structure.
http://www.designboom.com/portrait/mies/bg.html
One of his most famous buildings, the Farnsworth House, was designed with this concept, and this is the main influence on my architecture. I am changing the exterior of a building to a shell made of large panels of glass and some small steel structure.
http://www.designboom.com/portrait/mies/bg.html
Friday 7 October 2011
Subscribe to:
Posts (Atom)























































